
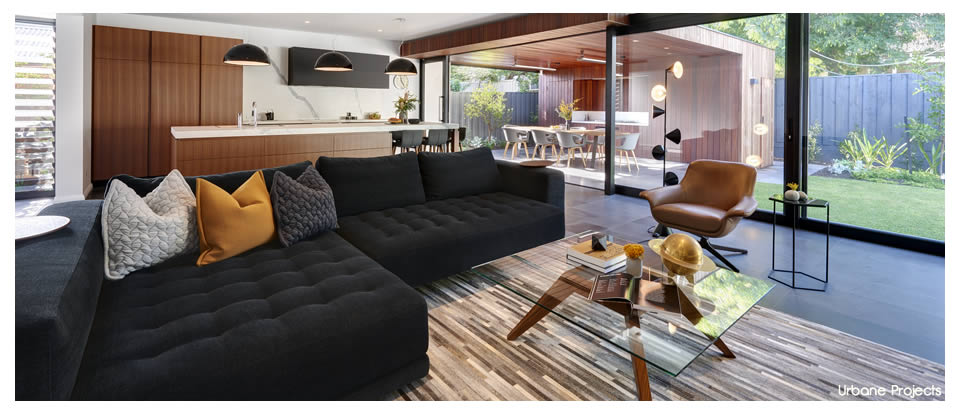

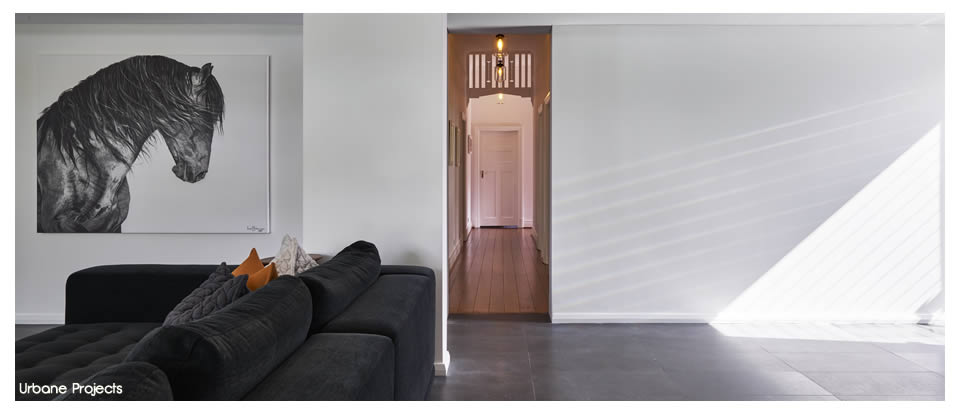
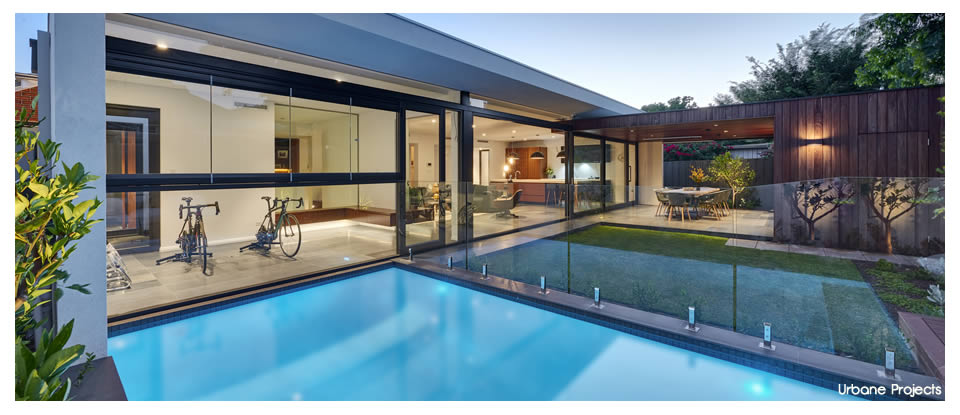

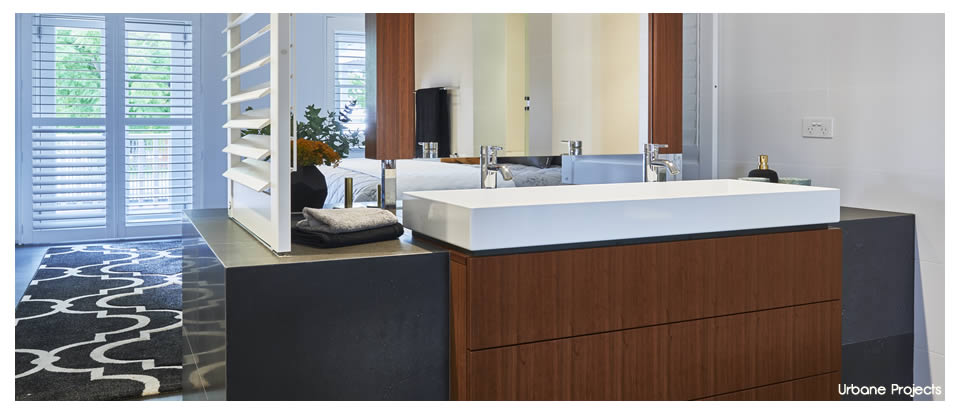
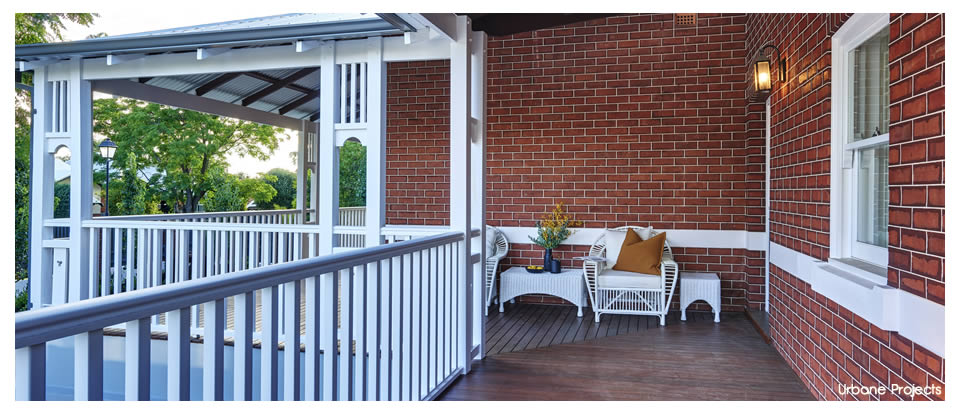
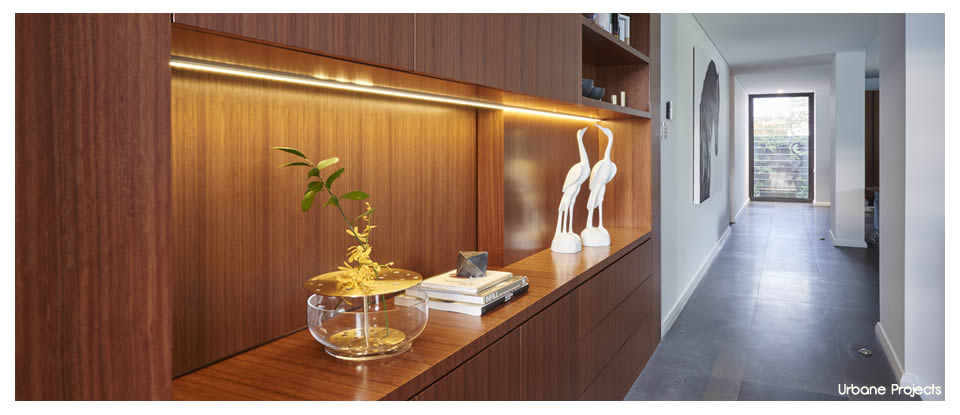



Contact Person: Steve Gliosca
Unit 1/31 Shields Crescent Booragoon
P: 08 9329 9560
E: info@urbane.net.au
W: www.urbane.net.au
Enquiry: Click Here

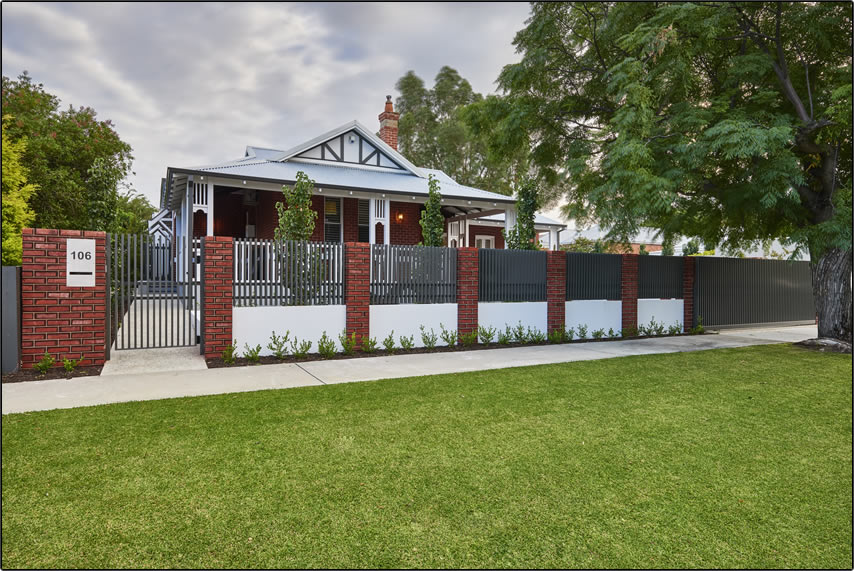
This circa 1920’s cottage home has been transformed with a contemporary addition comprising of kitchen, living area, gym and alfresco. The extension also includes as a master suite and undercroft garage carefully designed to mirror the original architecture.
The design approach sought to extend the existing bedroom zone and open up a new modern living and entertaining wing to the rear yard, filled with the northern sunlight to animate and expand the volume of the spaces. Its monochromatic colour palette has been paired with the use of natural materials to provide a backdrop of pattern and texture.
The complex construction involved underpinning the existing home in order to excavate a 3-car garage, whilst incorporating features into the extension that both mirror and contrast the original. This blend of complex civil works, traditional build methods and contemporary design melds to create this unique family home.
Go back to our Urbane Projects Main page